Conservation Area
Sandbach Town Centre Conservation Area was first designated in 1970, and appraisal for the area prepared. Since then, the Conservation Area has been extended in 1976, 1995 and more recently 2015, with consultation and minor amendment following in 2016.
Every Local Planning Authority has a continuing duty to review its existing Conservation Areas or consider designating new Conservation Areas and to formulate and publish proposals for preservation and enhancement of its Conservation Areas. As such, Cheshire East Council began a rolling program of appraisals for designated Conservation Areas, including Sandbach.
The most recent review process entailed a detailed assessment of the positive and negative elements of Sandbach’s Conservation Area and reviewed the relevance of the adopted boundary. The review was then encapsulated in a revised character appraisal, which explains what is significant, in built heritage terms, and what defines the special characteristics of the conservation area. The appraisal also identifies elements that are less positive and where improvement of the conservation area can be secured through planning and positive conservation management.
Management proposals were devised which identify a plan for the preservation and enhancement of conservation areas and responsible bodies. Both the appraisal and management plan were prepared working closely with both the Sandbach Town Council and the Sandbach Conservation and Heritage Group, comprising several meeting and workshop type sessions. It also entailed informal dialogue with some Cheshire East Council officers and with English Heritage.
The report has now been published on Cheshire East’s website and can be found here. The Conservation Working Group meetings are open for members of the public to attend. Agendas are published online and in the Literary Institution Notice Board ahead of the meeting and can be viewed, along with notes of meetings held.
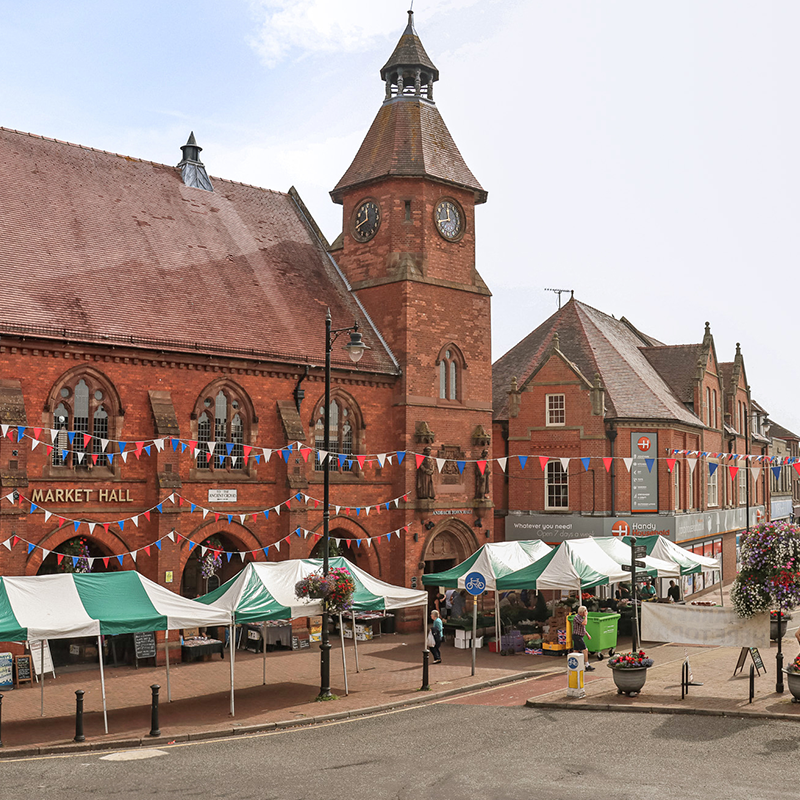
Built Heritage
Sandbach history is officially recorded from as early as the Doomsday book, but a significant part of its history occurred prior to William the Conquerer. In the 9th century local Saxons erected bejewelled Crosses to proclaim the Christian message and these famous Saxon Crosses still stand on the cobbles of the Market Square today. Markets have been held in the town for many centuries and in 1579 Queen Elizabeth awarded Sandbach a market charter, which ensured the town’s prosperity.
Sandbach School
Although Sandbach School was founded in 1677 as a Parish Charity, its present site near to the centre of town was not occupied until 1849, when Sir George Gilbert Scott designed the impressive buildings that form the façade of the present and much extended School. Building has continued at regular intervals and in various styles with each new addition adding to and improving the educational facilities. The most recent building works included an extension to the sixth form block and a total refurbishment of the original gothic school hall, which is now used as the theatre space.
The School operated as a Charitable Boarding and Day Institution completely independent of Cheshire County Council until 1955, when the two parties entered into a unique agreement whereby the independence and charitable status of the School were guaranteed, but it was to operate as the day grammar for boys in South Cheshire.
Following further changes in educational provision throughout the years, the building continues to educate children from Sandbach
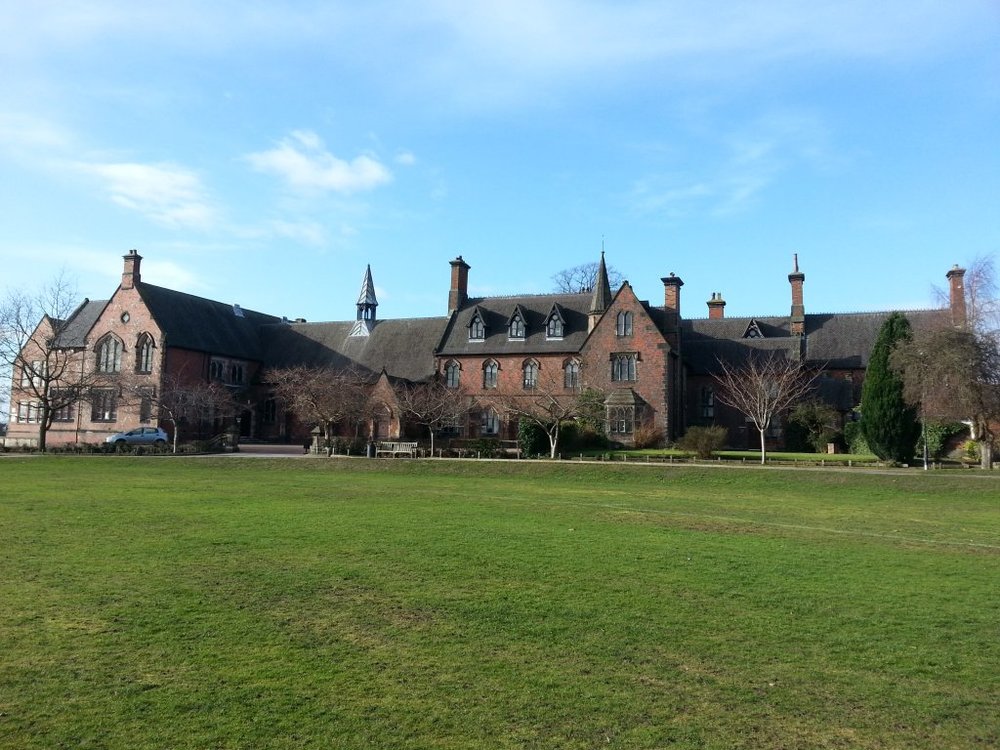
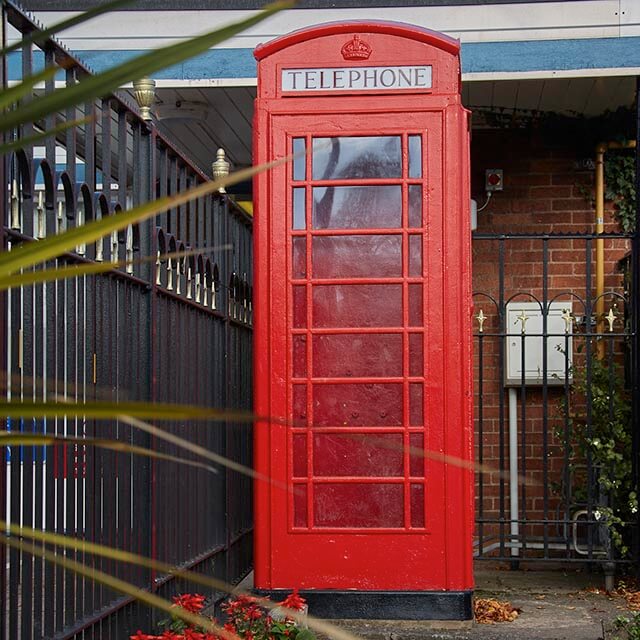
Telephone Box
K6 type square plan and dome cast iron telephone kiosk, designed by Giles Gilbert Scott. The example in the photo above is situated in the Park following it’s adoption by the Sandbach Partnership. There is also another sited outside Sandbach Town Hall.
Town Hall
Sandbach Town Hall was constructed in 1889 and designed by local Architect Thomas Bower in the Gothic Revival Style. A fine steep roofed building with a bell tower and an illuminated clock, it was built on a site donated by the Right Honourable Hungerford, Lord Crewe. Over the main entrance are two statues, on the right is Bigot, the first Norman to hold the Manor of Sandbach as nephew of William the Conqueror. The other is of Sir Randolph Crewe who was ancestor of the Right Honourable Hungerford, Lord Crewe, whose coat of arms appears over the door.
For the past 125 years the building has provided a central meeting place for the people of the town. It was totally refurbished in 2013 and now provides state of the art facilities within its stunning gothic backdrop.
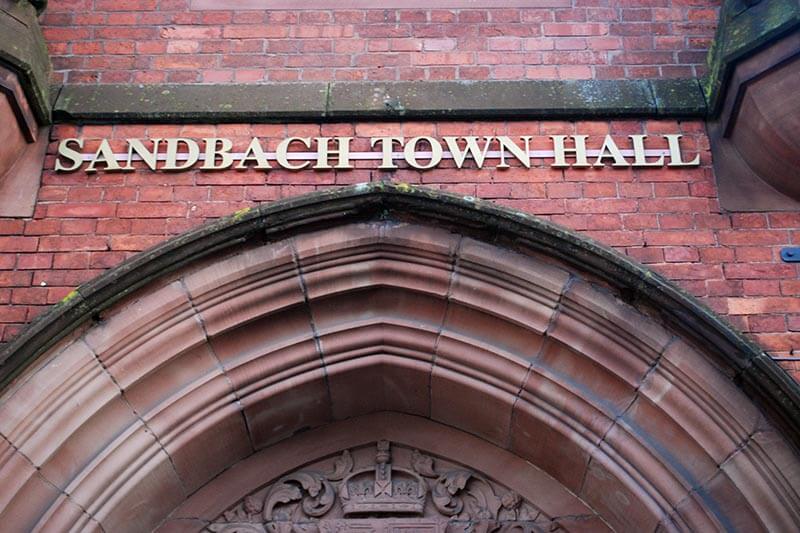
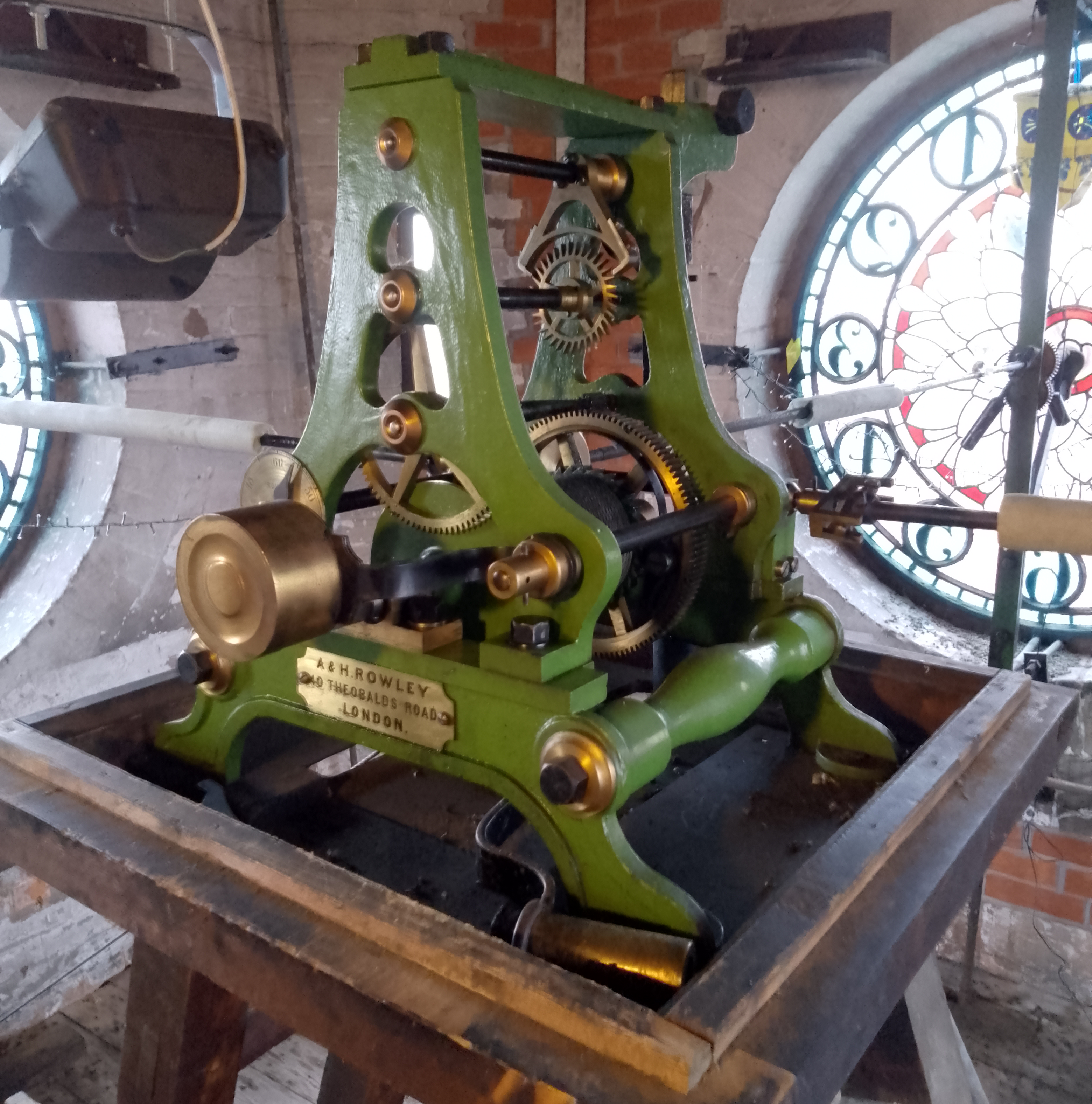
Original Victorian Clock
The Town Hall clock was presented by Mrs Jane Court of Wheelock House in memory of her relatives the Peover family who owned land that had been below the clock tower. The original pendulum operated mechanism which currently sits in the tower was constructed by A & H Rowley Clockmakers and is wound up weekly. It is serviced regularly by one of England’s oldest clock repairers who have been in business for over 200 years.
Sandbach Literary Institution
The Literary Institution was designed by Sir George Gilbert Scott and erected in 1857. Inhabitants of Sandbach and its neighbourhood contributed £2,100 towards the total build cost of £2,500. The building contained a library, corn exchange, a reading room, an assembly room and an upper floor ballroom. It has remained virtually unchanged over the past 100 years and is a Grade II listed building. The main ground floor room is currently the chamber of Sandbach Town Council.
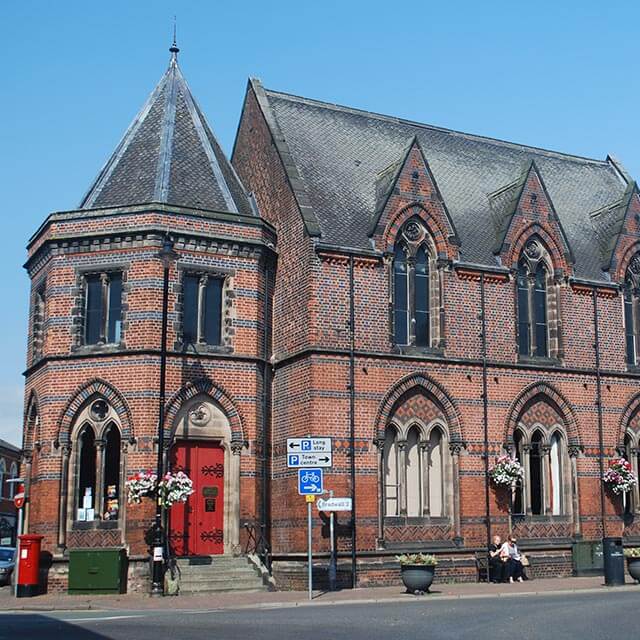
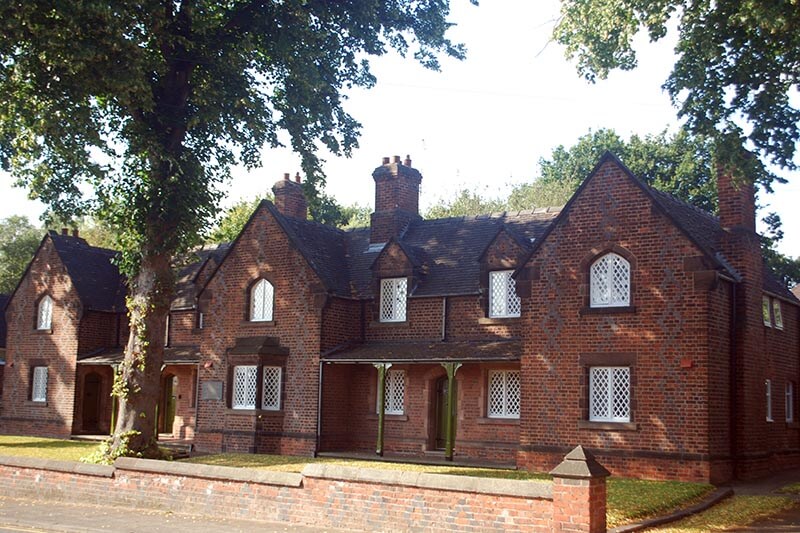
The Almshouses
In 1865, twenty Almshouses were built for the benefit of poor persons of good character resident in the ancient parish of Sandbach. Rules for occupation were strict. Residents had to attend church each Sunday and were not allowed to keep dogs or pigeons. Sir George Gilbert Scott designed the Almshouses and they cost £2,500 to build. They were erected in four blocks of five houses each. Thomas Stringer built two blocks, with builder Samuel Faram completing another two blocks. Each house consisted of two bedrooms, a living room, kitchen and pantry. The Almshouses were last refurbished in 1984.
The Old Hall
The original hall was the residence of the Lords of the Manor of Sandbach. The present Grade I listed building was erected in 1656 and is probably on the site of the original Manor. It was initially constructed square from wattle and daub with an oak frame. The oak for the timber frame is thought to have come from either the Saxe-mondron forest near Nantwich or the forest that once covered a large part of Sandbach Heath. Inside there are three Jacobean fireplaces, the one downstairs being very ornate and having the added attraction of a secret door on the right.
The first floor is reached by an oak staircase, upon which is carved “IB 1828”. There is also some original oak panelling and tiling. Features of particular interest are a left-handed spiral staircase and a priest hole. There was reputed to be a hidden passage to the church but it is unlikely that this still exists. In 1841 the hall was divided into two tenements, the eastern side becoming the rectory of Reverend William Sylvester and the western part being used as a public house called “The Three Tuns Inn”. In the early 21st Century the hall fell into disrepair and was at the top of English Heritage’s list of “Most Endangered Listed Buildings”.
However, after a campaign by “Save The Old Hall Action Group” pub company Brunning & Price purchased the hall in 2010 and spent 18 months restoring it to its former glory.
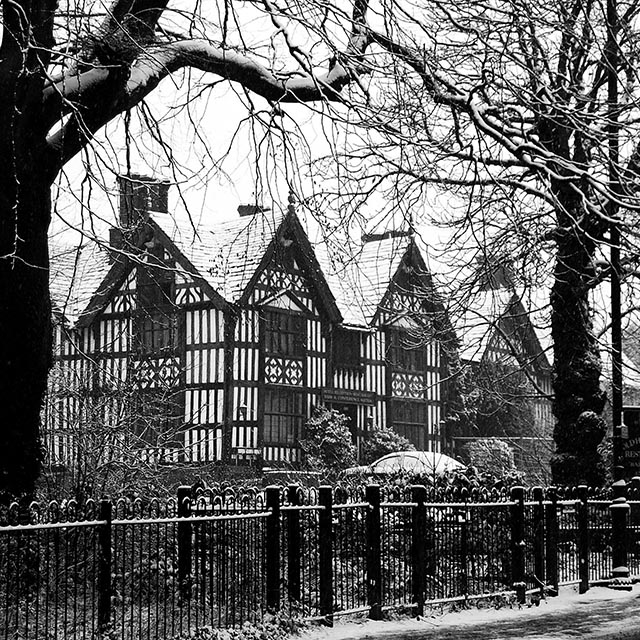
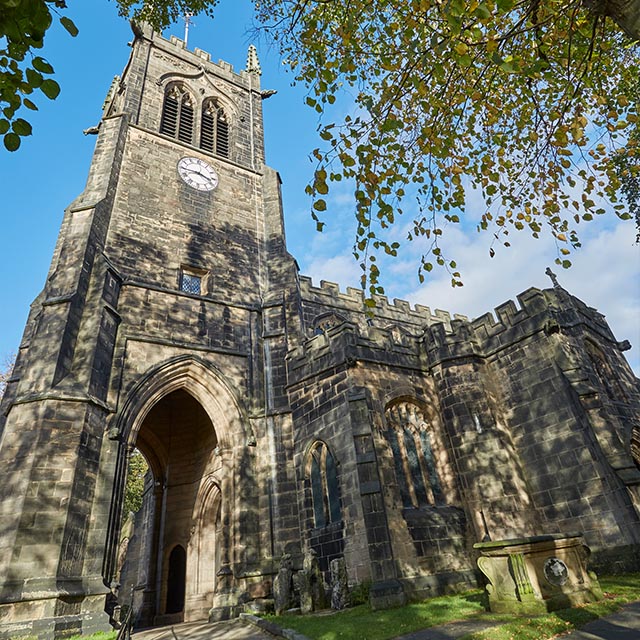
St. Mary’s Church
The Parish Church of St. Mary stands in the heart of the town to the East of the Market Square. Rebuilding, restoration and enlargement have taken place over the centuries, but the major restoration took place from 1847 to 1849 under the direction of Sir George Gilbert Scott. The old building, dating from 1661, was encased with new stone and the tower was rebuilt. The original carved oak ceiling was restored.
There are early corbels and doorways and an ancient font. The square bell tower is one of only two in Cheshire to have a public right of way passing under it. Several fragments of the Saxon Crosses lie near the archway of the tower. These were only discovered after the monument had been re-erected in 1816.
Olde Black Bear
“Ye Olde Black Beare Inn”, situated beside the Market Square, is a superb timbered black and white building with a thatched roof. It was built in 1634 and owned by Lord Crewe. It is conjectured that Dick Turpin stayed at the Black Bear on more than one occasion, and it was certainly here that bear-baiting took place, hence the name.
There are early corbels and doorways and an ancient font. The square bell tower is one of only two in Cheshire to have a public right of way passing under it. Several fragments of the Saxon Crosses lie near the archway of the tower. These were only discovered after the monument had been re-erected in 1816.
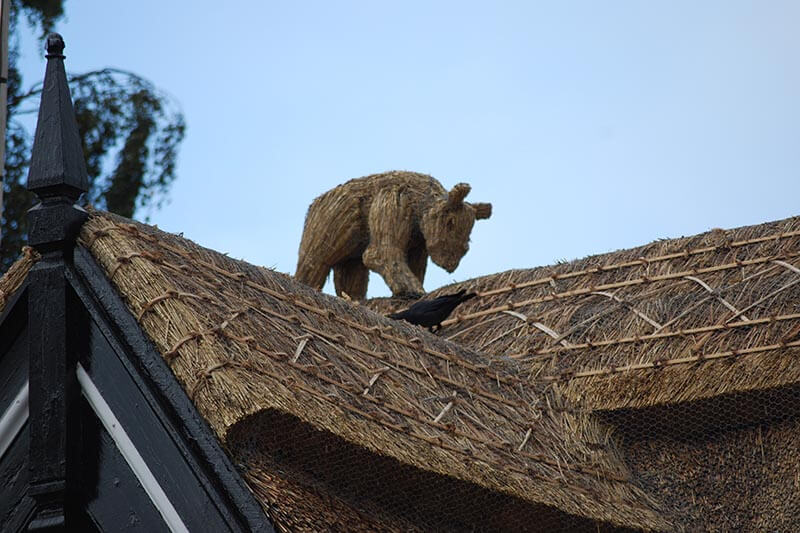
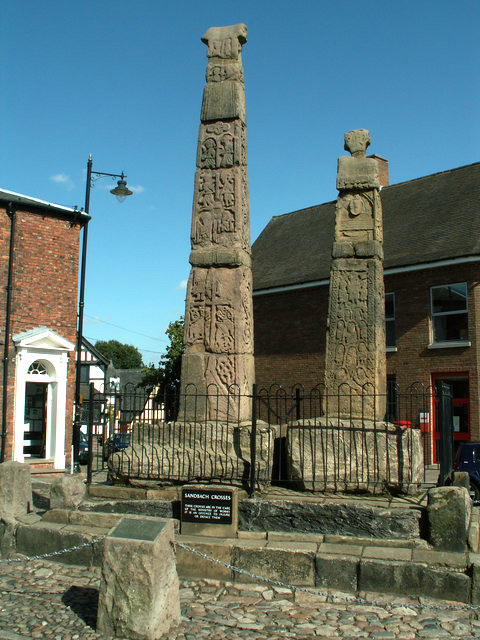
Sandbach Crosses
The Sandbach Crosses are two 9th-century stone Anglo-Saxon crosses now erected in the market place in the town of Sandbach, Cheshire, England. They are unusually large and elaborate examples of the type and are recorded in the National Heritage List for England as a designated Grade I listed building, and a scheduled monument.
Address
Market Square, Sandbach CW11 1AT

